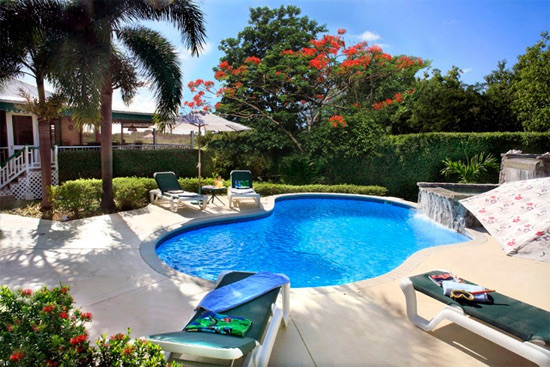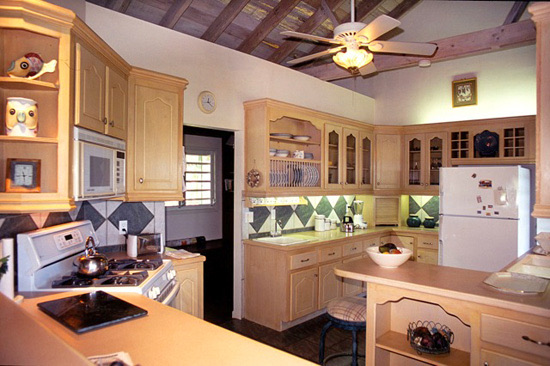Villa Verandah
Jones Estates
As the name suggests, this home is all about its spacious verandahs. Located in walking distance of beaches and other activities, Villa Verandah is a classic-style West Indian home perfect for holidays with one family or even larger groups. The house is built on property above the sea, which affords great views across the Narrows to St. Kitts. The heart of the home is the massive screened in porch which allows comfortable indoor and outdoor living year-round.
Additional Information
Why We Love This House
Pool is an oasis
Living Room
Very large living area which opens to kitchen and screened verandah.
Kitchen
Huge, fully-equipped kitchen with multiple work areas.
Dining
Outdoor dining on veranda with fabulous views. Also outdoor dining poolside.
Bedrooms
Four large double bedrooms with A/C and ceiling fans. Adjacent to main bedroom is a small single bedroom, perfect for a child. Four bathrooms.
Verandas
Surrounding the house are wide, screened verandahs, perfect for indoor-outdoor living.
Construction
Built in 1990 of block and masonry. Marva, reinforced hurricane windows and doors. Asphalt roof.
Pool
Attractive kidney-shaped pool, 30’ long with waterfall. Sundeck for sunning and gazebo provides shaded area. Outdoor dining on pool deck.
Details
House has generator and a double-car garage and good parking area. Lovely landscaping with palms. It is located in popular Jones Estate in walking distance to several beaches at Jones Bay. Minutes to restaurants Luna, Yachtsman’s Grill, Chrishi Beach, and Indian Summer. Airport and Four Seasons Resort Nevis are each a 10-minute drive. Water taxi pier is less than 5 minutes away.
Price
$1.35 million
$1.35 million
Bedroom/Baths
4 / 4
4 / 4
Pool
Yes
Yes
Size
Square Footage: 3,500 +/- sf; Size of Property: .75 acres
Square Footage: 3,500 +/- sf; Size of Property: .75 acres
















