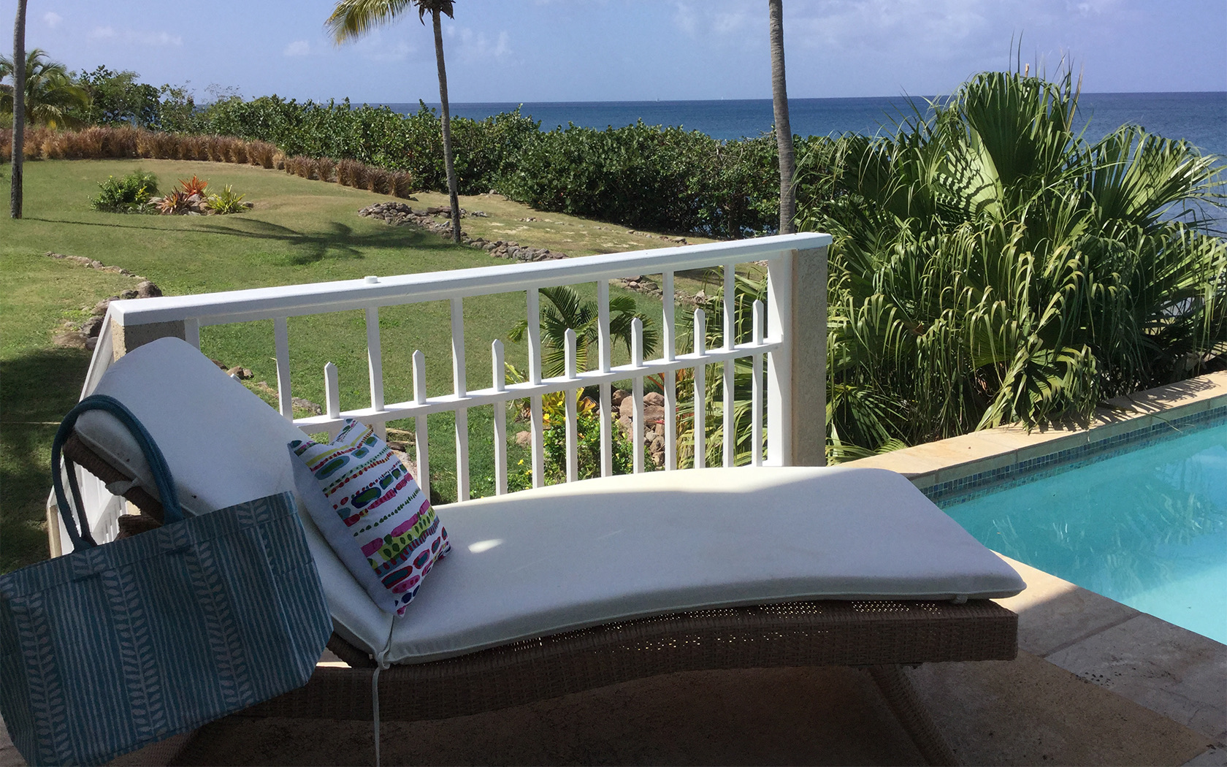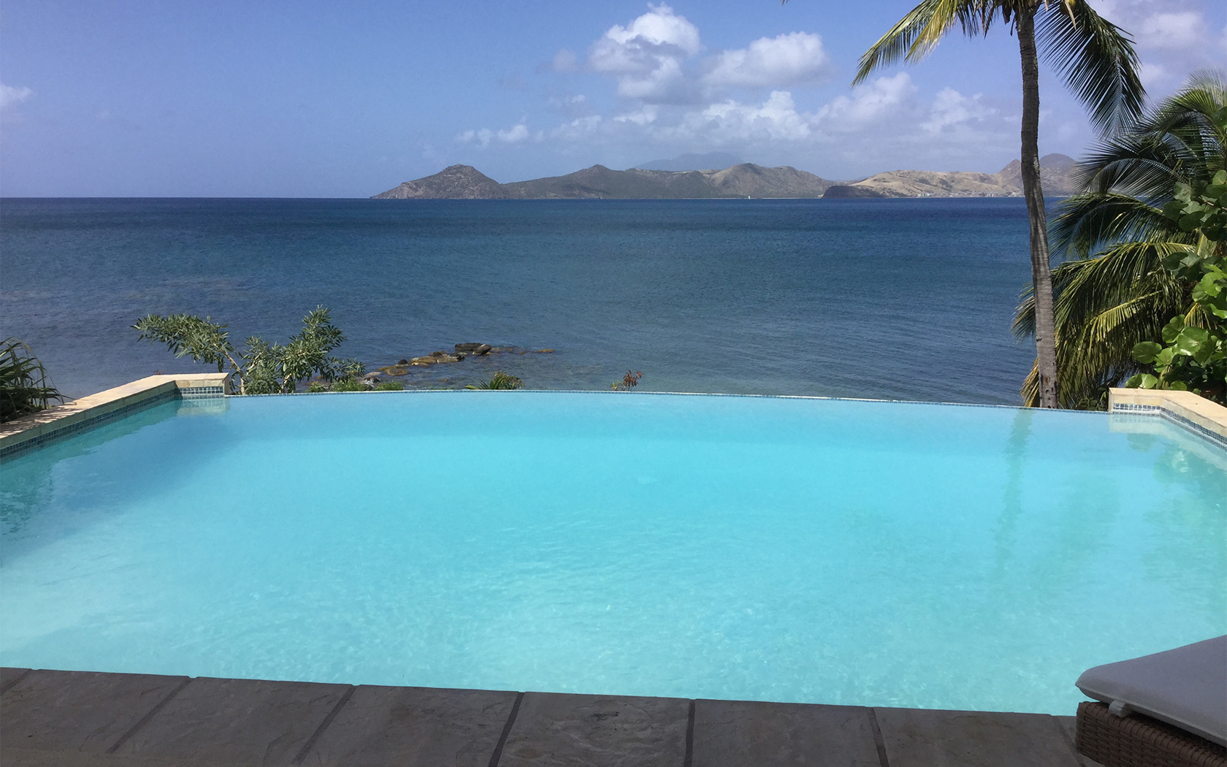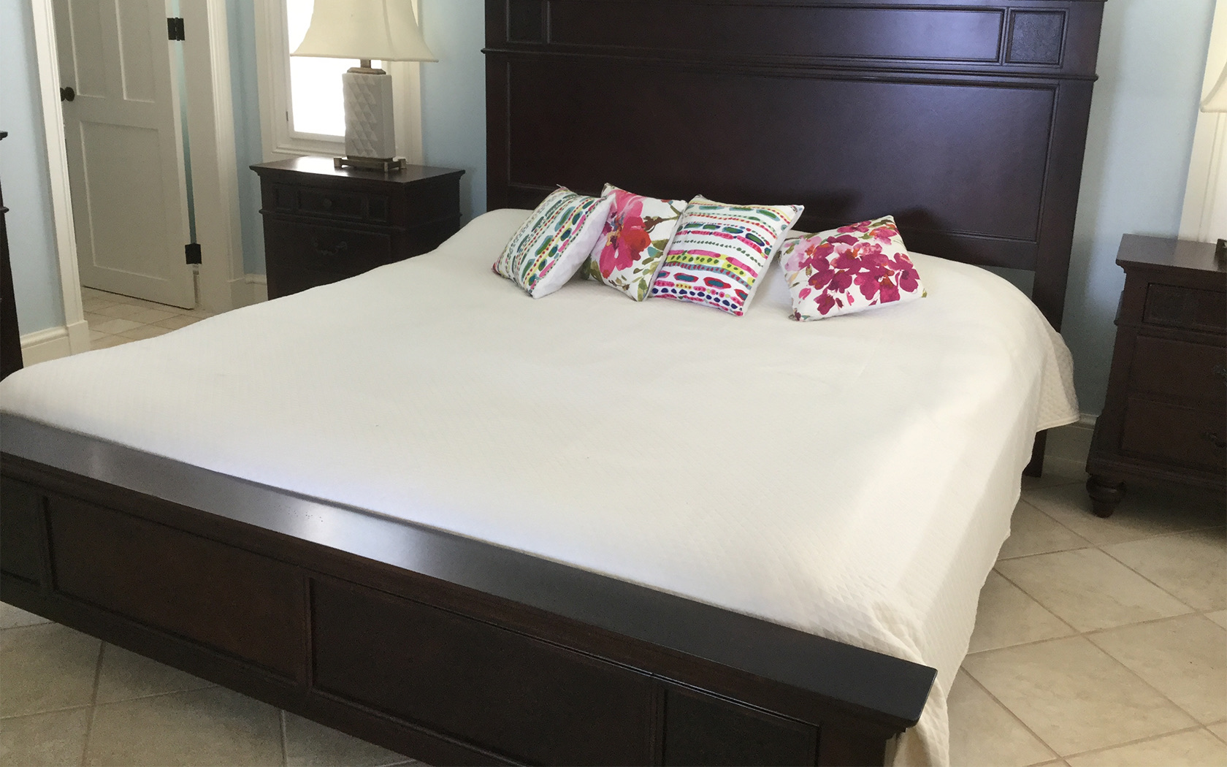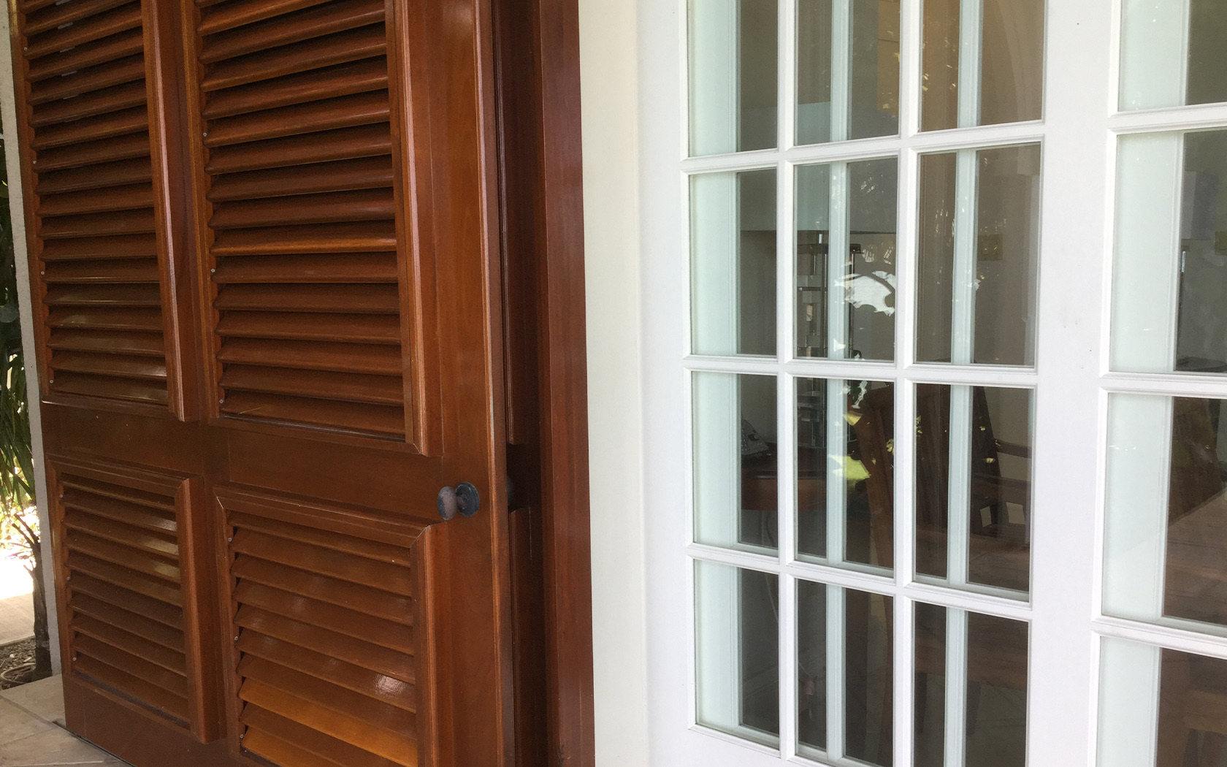SEASIDE VILLA 12
Cliffdwellers
Elegant two-story villa in the waterfront enclave known as SEASIDE at Cliffdwellers just steps from the sea, where you can watch the world sail past. Large open plan living/kitchen that opens to wonderful waterfront deck and large infinity pool. Architectural detaiLs such as cathedral ceilings in two upstairs bedrooms provide airy surroundings. A fourth room could be an extra bedroom or office off spacious balcony overlooking the sea and St. Kitts. Part of a community of attractive luxury homes truly reflective of the West Indian architectural heritage.
Additional Information
Why We Love This House
Watching the pelicans dive
Living Room
Large living space that includes sitting areas with huge louvered doors that totally open room to outside veranda and pool veranda. Powder bath and owner’s lock-up closet adjacent to the entry door.
Kitchen
Galley-style kitchen with cabinetry by Scavolini with walk-in pantry, GE Profile stainless appliances, glass-door overhead cabinets with plate rack; Grohe fixtures.
Dining
Alfreso dining on the veranda facing the sea.
Bedrooms
Large main suite with ensuite bathroom on second floor opening onto the front veranda with fabulous views; twin sinks, large closet, ceiling fan, A/C. Two large guest bedrooms rooms (one upstairs and one downstairs) with closets and ensuite baths, one leads out onto front veranda overlooking pool, sea, and St. Kitts; ceiling fans and A/C. Additional den or bedrooms upstairs, opening onto front veranda.
Verandas
Large front veranda with dining and seating area facing the sea; a second smaller side veranda facing south accessed through an upstairs bedroom.
Construction
Block and masonry with lapboard and wallaba-shingled siding. Galvanized roof. Designed by architect Anne Hersh; built by Analdo Chiverton. Completed in 2014.
Pool
Infinity pool in the front veranda surrounded by sundeck with steps down to the garden and then steps down to the sea.
Details
Floors tiled in ceramic Italian tile by Tagina; granite counter tops; Grohe faucets; windows and doors crafted in andiroba wood by SMPM of St. Martin. Homes include beach access, designated parking. 10KV Generac automatic back-up generator. Conveniently located along the island main road between Four Seasons Resort Nevis and the airport. One-minute drive to Seabridge Car Ferry to St. Kitts or the water taxi pier at Oualie Beach. Very near restaurants, including walking distance to several. Opposite the executive course at the Nevis Golf Club. Homes are lushly landscaped, designed by Craig Collins International. Good holiday home investment in a very desirable rental enclave. Night-time security. Full home and rental management.
Price
$1.4 million USD.
$1.4 million USD.
Bedroom/Baths
4 / 3.5
4 / 3.5
Pool
Yes
Yes
Size
Square Footage: 3,675 sf; Size of Property: Condominium
Square Footage: 3,675 sf; Size of Property: Condominium







