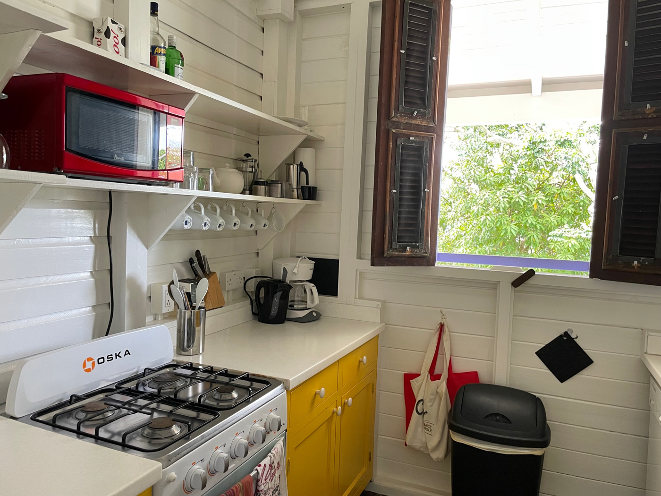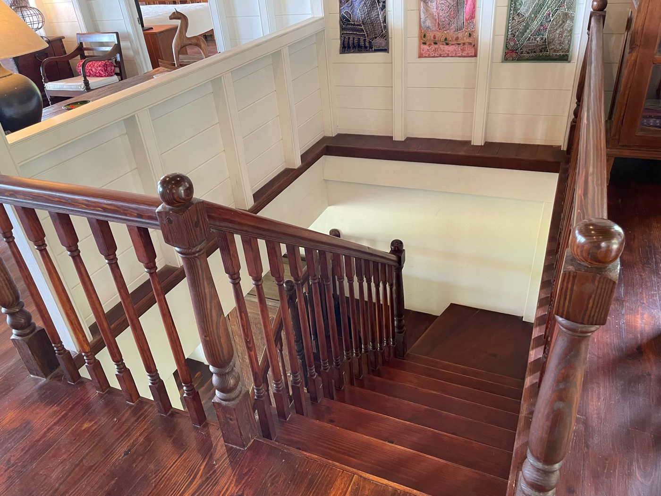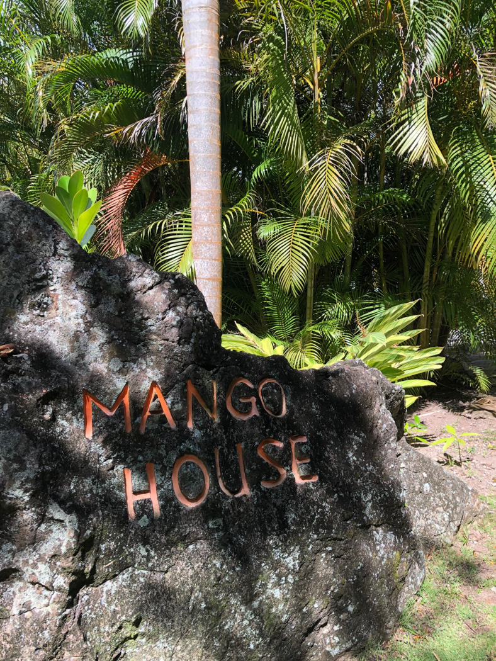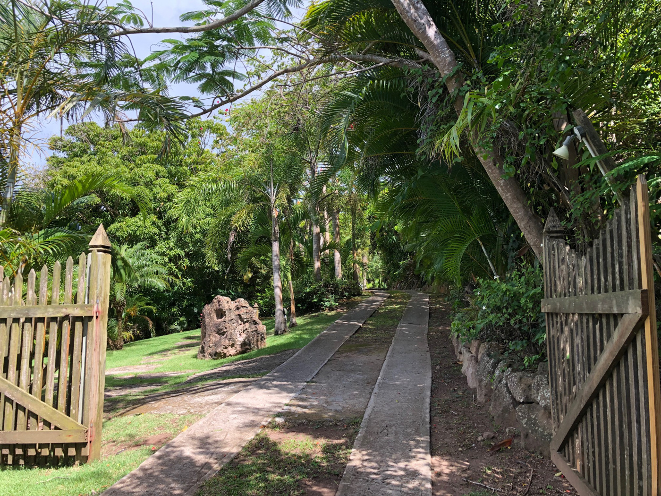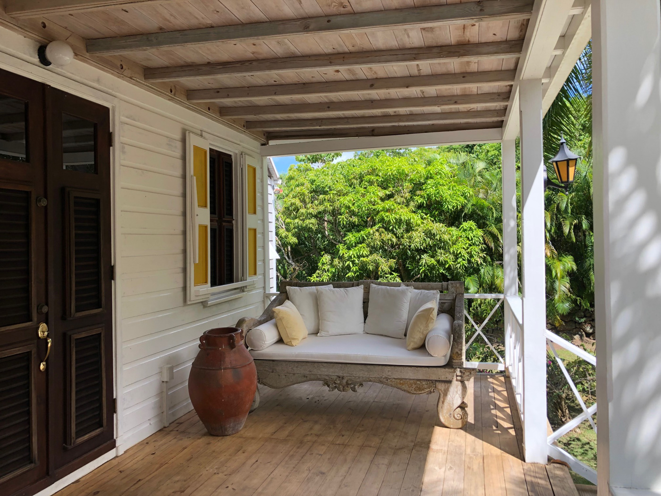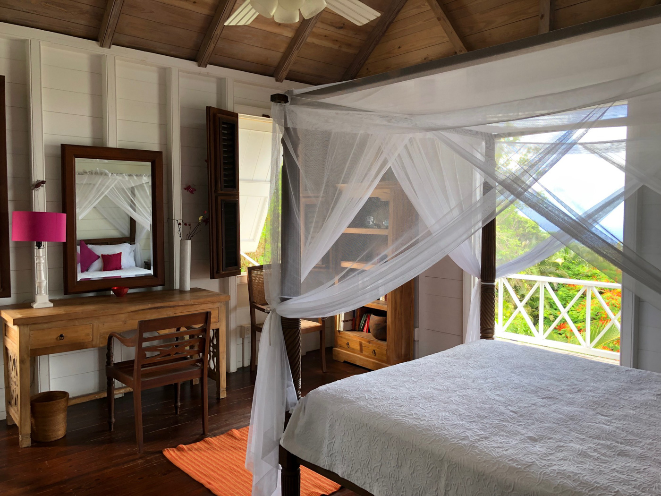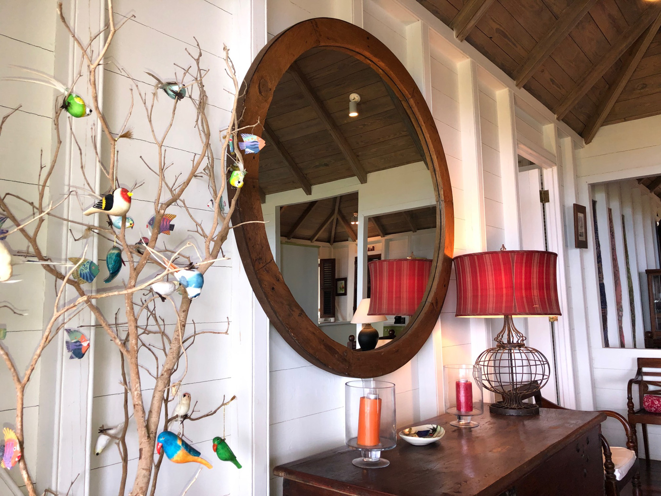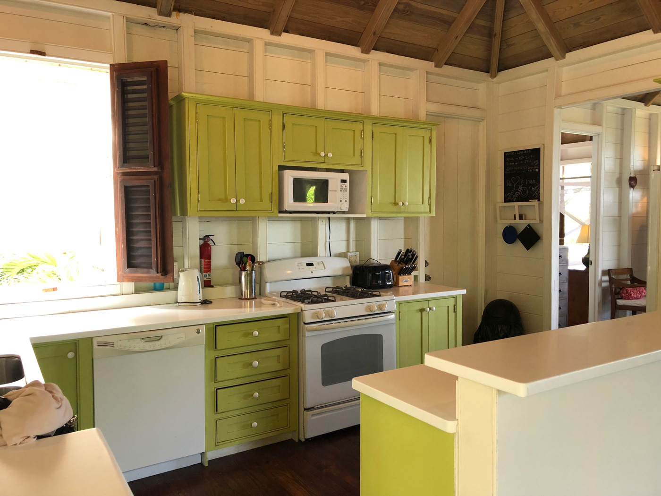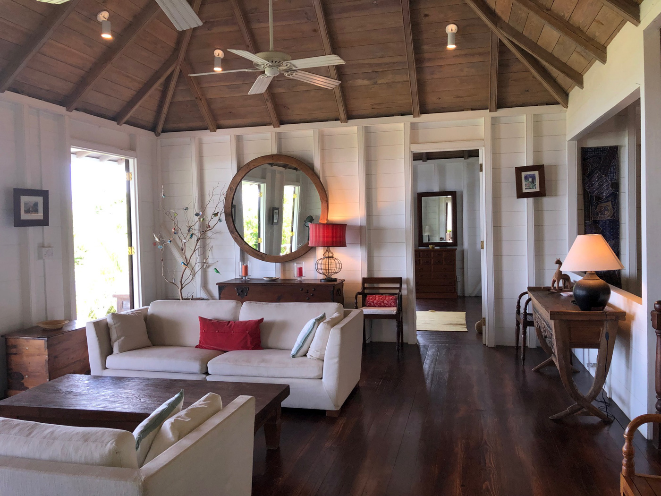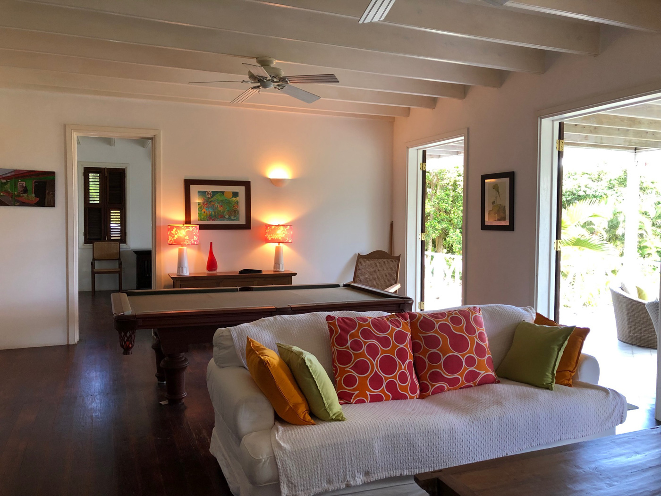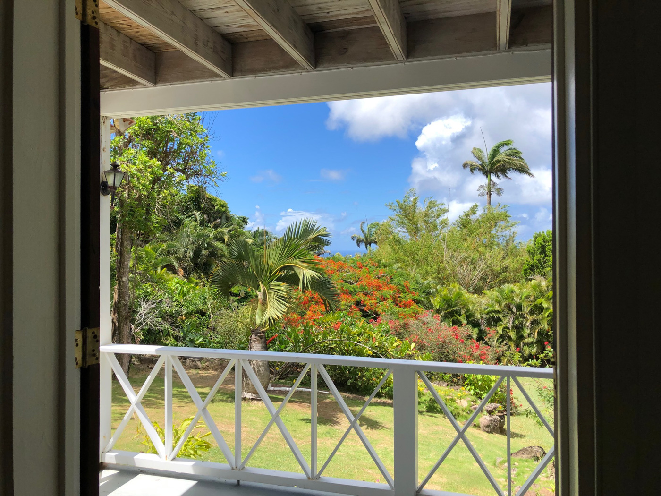MANGO HOUSE & COCOHUT
Hermitage Estate
Located above the charming Hermitage Inn, Mango House is a
beautiful traditionally-built home in true West Indian style. With
gorgeous views of the Caribbean Sea and Montserrat, this large,
two-story villa has four big bedrooms with ensuite bathrooms,
and expansive verandas on both levels. A sitting room on the
upper level and a family room downstairs provide ample space for
all. Beautifully furnished with traditional colonial pieces, this
elegant and gracious home has all that the discerning buyer could
want.
Additional Information
WHY WE LOVE THIS HOUSE
Perfect authentic family compound.
LIVING ROOM
Located on the main level, this gorgeous room (18’ x 24’) is large and beautifully decorated. Ceiling fans and sets of French doors lead onto the expansive veranda.Located on the lower level just below the great room, this second large living area (21’ x 22’) has a billiards table and flat screen TV; French doors lead out onto a large, lower veranda, same size as the veranda above.
KITCHEN
Located on the main level, the eat-in gourmet kitchen (9’ x 15’) is bright and airy.Corian countertops; GE appliances. Large separate pantry with extra fridge, cabinets and countertops. Breakfast table with eating area (14’ x 16’) adjacent to kitchen.
DINING
Large circular dining table for 8 on the veranda.
BEDROOMS
Two ensuite bedrooms (16’ x 18’ and 16’ x 16’) are located on the main floor, and two on the lower floor. All bedrooms have French doors which open onto the verandas; the main bedroom has a private porch, overlooking the garden. One bedroom has ensuite bath (10’ x 15’) with shower, soaking tub. Second ensuite has shower only (9’x 12’). Downstairs bedrooms (15’ x 16’) with ensuite bath (10’ x 15’) and second bedrooms (15’ x 17’) with shared bath/powder room (9’x 9’).
VERANDAS
On the main floor, the 8-foot-wide veranda stretches across the entire width of the house, providing several sitting areas and spacious dining with main veranda area of 16’ x 24’ (both up and down). The lower floor veranda also stretches the entire width of the house with ample seating. There is a charming veranda at the front entrance with a welcoming sofa.
CONSTRUCTION
Traditional “skirt and blouse” style West Indian construction with block and masonry on the lower floor and wooden construction upstairs. Galvalume roof. Completed in 2008.
POOL
Long 44-foot pool for laps and swimming with charming Balinese- style gazebo; wooden decking, comfortable lounge chairs.
COTTAGE
A short walk from Mango House following a winding stone pathway, Cocohut is a private hideaway for guests. Hidden by a hedge of palms, this one-bedroom cottage enjoys gorgeous views of Redonda and Montserrat. Two expansive verandas take full advantage of the wonderful tropical breezes. Beautifully furnished. The bedroom (16’ x 17’) has ceiling fan; French doors lead out to verandas. The sitting room (16’ x 17’) has two sofas which double as twin beds or king bed, ceiling fan, French doors lead out to verandas. A galley kitchen (7’ x 8’) has Corian countertops; fridge/freezer, range. The bathroom (6.5’ x 8’) has large walk-in shower; pedestal sink. Built in 2010 of wood with galvalume roof; cistern.
OTHER DETAILS
House has large laundry room (10’ x 22’) on the lower floor with ample storage on the lower level. GE washer and dryer, double laundry sink. From outside access, there is a games room (15’ x 22’) at the lower level, which has a ping-pong table and darts board. Storage room off this room. House and cottage are located in the desirable Hermitage Estate and Villa area, a short walk from the Hermitage Inn. Just minutes from great shopping at Best Buy supermarket. About 15 minutes drive to beaches, Charlestown, and the Nevis airport. Wonderful location to set out on hikes and historic walks. Together the two houses make a remarkable family compound with great rental potential for short- term or long-term for the cottage for year-round income.
Price
Sold
Sold
Bedroom/Baths
5/5
5/5
Pool
20’ x 44’
20’ x 44’
Size
3,750 sq ft
3,750 sq ft






