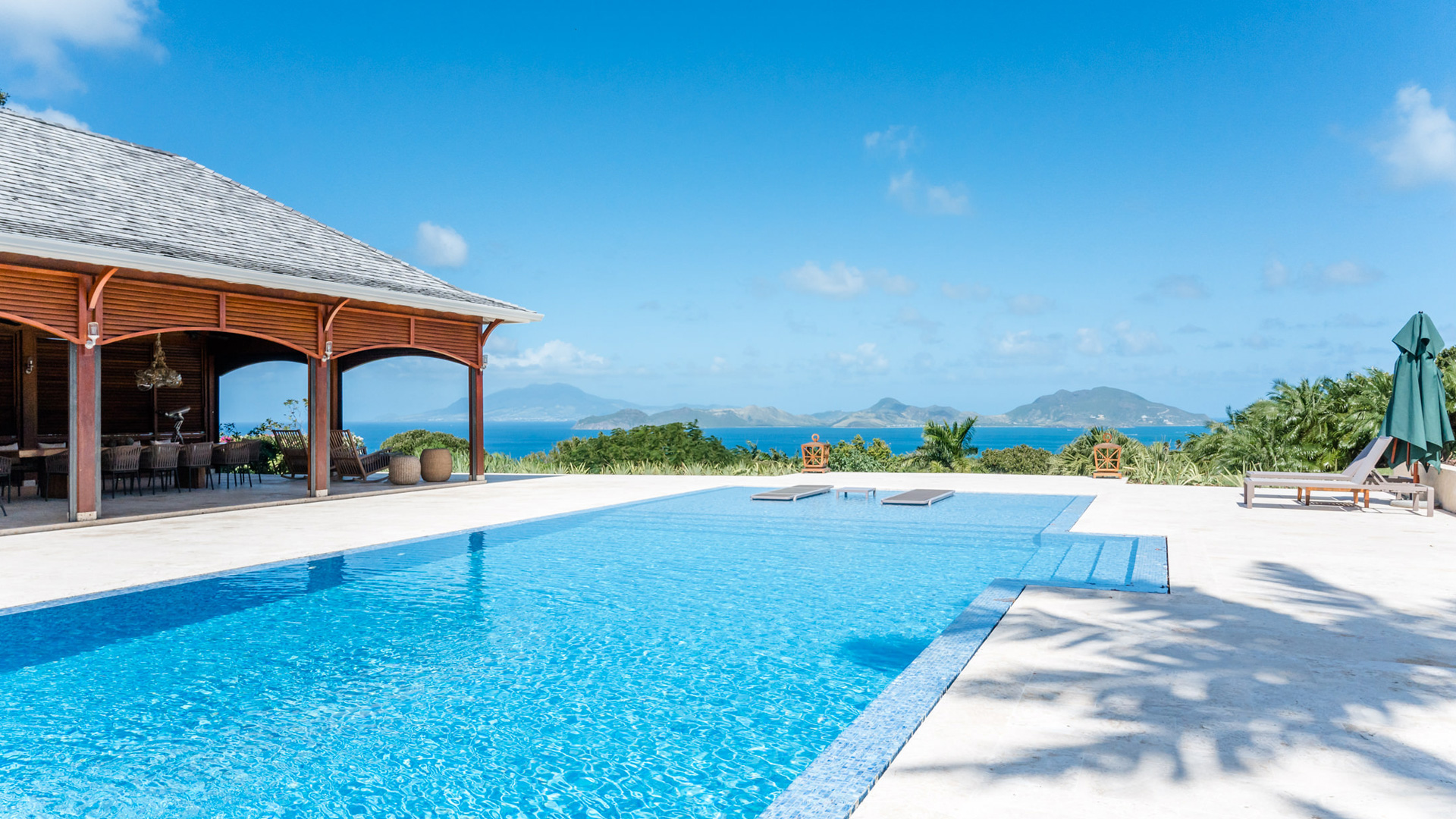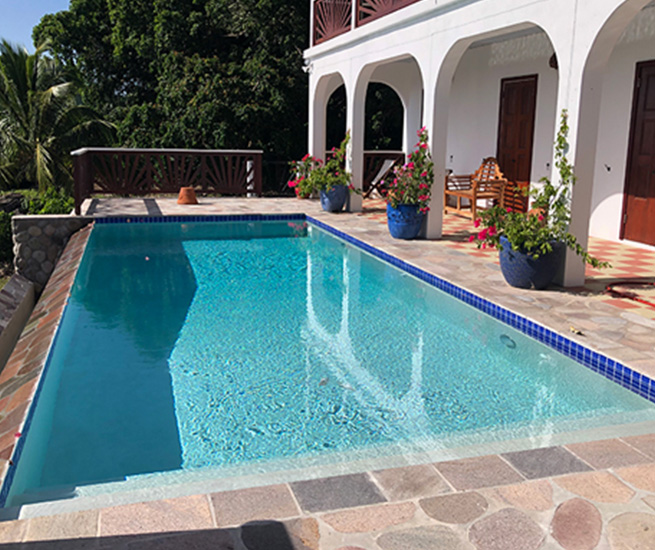For The Love Of Island Life

Sugar Mill Real Estate Nevis
Find Your Home Away From Home
Nevis’ most trusted full-service real estate company, Sugar Mill Real Estate is owned and operated by Suzanne Gordon, a resident of the island for 25 years. She is also Managing Broker for Four Seasons Resort Estate properties.
What’s On Your Radar?
















